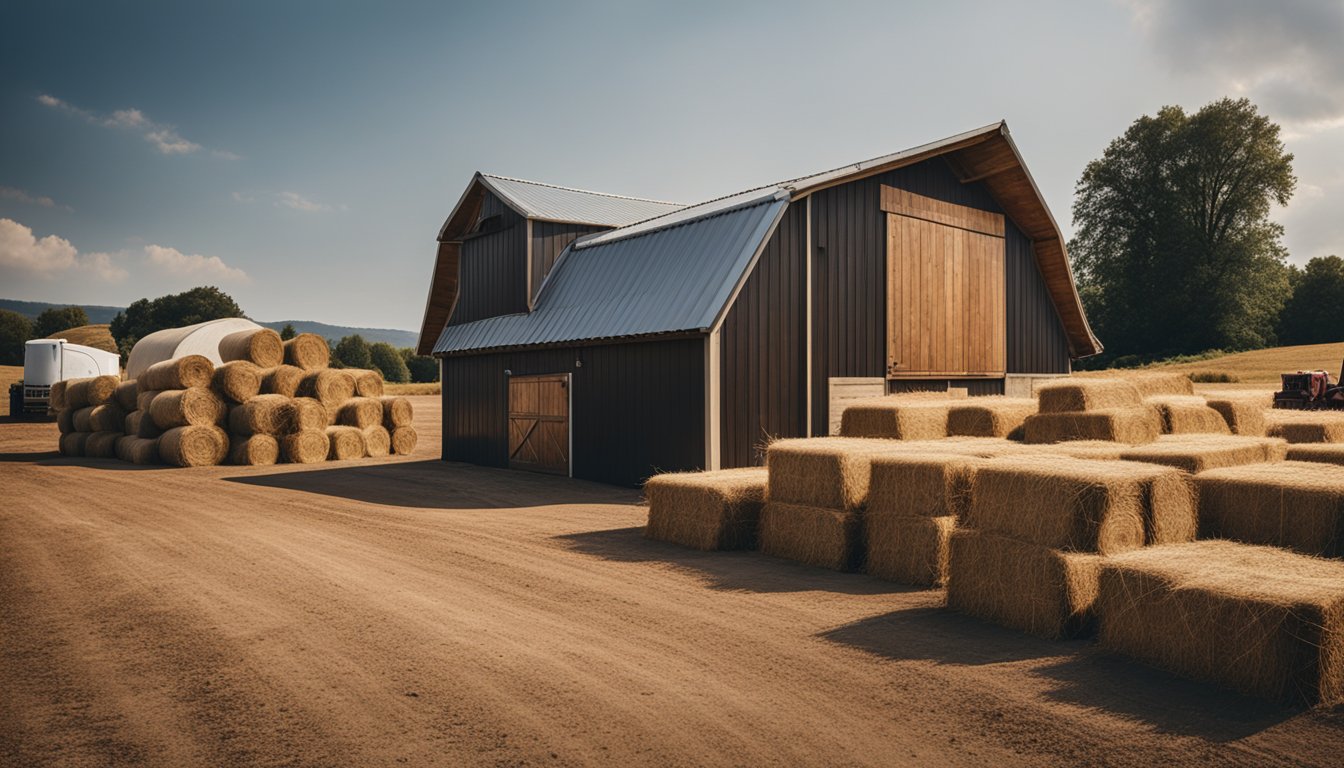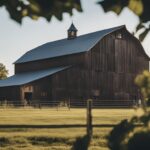Barn Construction: Essential Tips for a Durable Build
Building a barn can be a rewarding project that meets your storage and livestock needs. A well-planned barn construction starts with careful planning, ensuring that you have the right design and materials for your specific purposes. A successful barn project involves understanding the steps involved in construction and knowing the best materials to use.
Your barn’s design can vary based on its intended use, such as housing animals or storing farm equipment. Among the construction options, pole barns are highly popular due to their affordability and versatility. A simple pole barn kit might cost around $10,000, but prices can go up to $50,000 or more based on size and features.
To begin this journey, familiarize yourself with various barn and farm building techniques, from post-frame methods to more intricate timber frame designs. For those wanting a practical guide, there are resources available that offer detailed plans and instructions. By knowing what’s involved, you can confidently move forward with your barn construction project in the Niagara Region.
Planning and Design
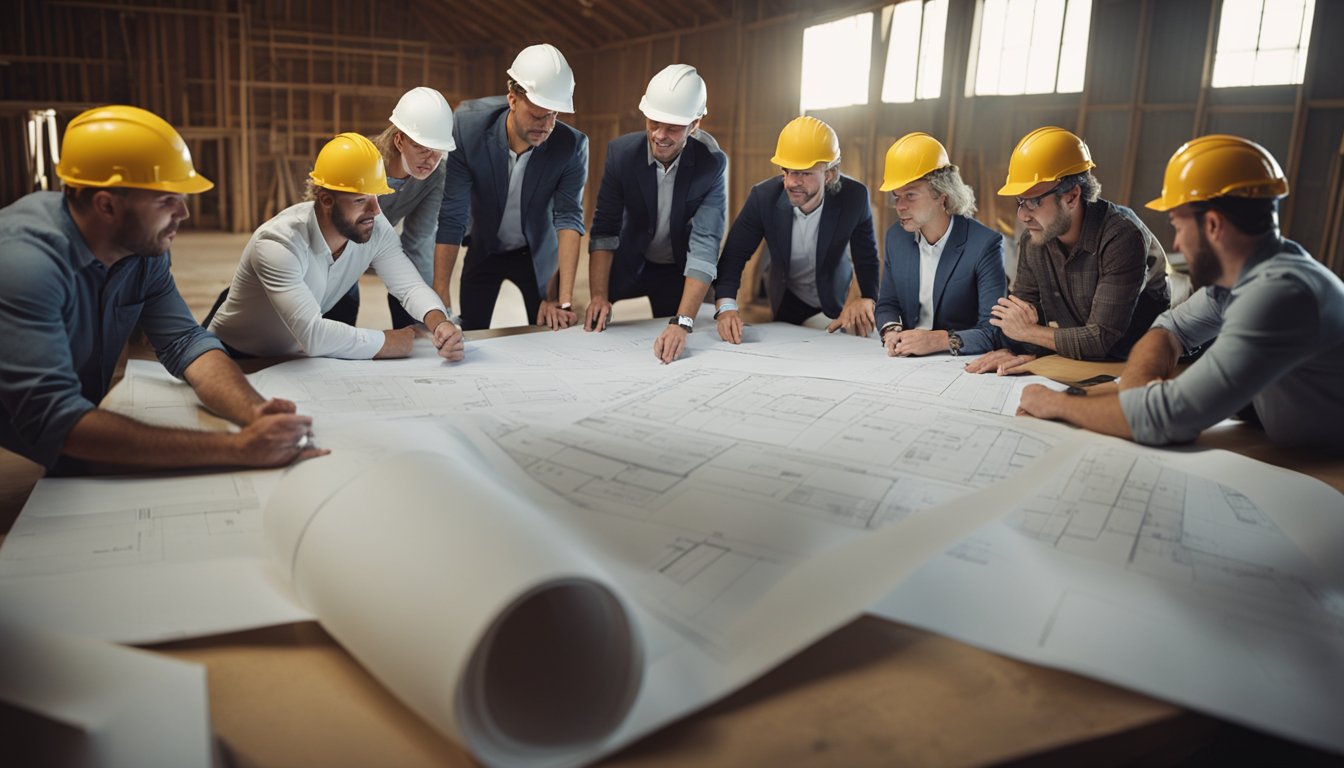
Planning and designing your barn involves various critical steps, such as choosing the right site, considering design elements, obtaining the necessary permits, and selecting the best materials.
Site Selection
First, consider where to build your barn. Choosing the right site involves evaluating the land’s topography, drainage, and accessibility. Flat land with good drainage helps prevent flooding and makes construction easier. Similarly, easy access to roads and utilities is essential.
Next, check for any local building codes or restrictions that might affect your barn placement. Ensure there’s enough room for future expansion if needed. Also, consider the barn’s orientation to maximize natural light and ventilation, which can improve both comfort and animal welfare.
Barn Design Considerations
Designing your barn involves deciding on the structure, layout, and functionalities. A pole barn design is often favored for its simplicity and durability. It’s essential to determine the number of stalls, storage areas, and other specific needs based on how you plan to use the barn.
Consider the height and width to fit your equipment and livestock comfortably. A well-ventilated barn ensures better air quality, so include plenty of windows and vents. Think about safety features like fire-resistant materials and adequate spacing between stalls to prevent injuries.
Obtaining Permits
Before you start building, you need to obtain the right permits. Research local building codes and regulations to ensure your project complies with all requirements. This might include zoning laws, environmental regulations, and safety standards.
Submit detailed plans and specifications to the local building authority. The approval process can take time, so factor this into your project timeline. Having all permits in place before construction begins avoids fines and ensures your barn is legally compliant.
Choosing Materials
Selection of materials significantly impacts the barn’s longevity and maintenance. Wood is commonly used for its strength and aesthetics, but metal and pole barn plans offer durability and lower maintenance.
Evaluate the cost and availability of materials in your area. Using treated lumber or galvanized steel can protect against pests and rust. Ensure the materials you choose meet local building codes and safety standards, and consider their impact on the comfort of animals and ease of maintenance for you.
Foundation and Framing
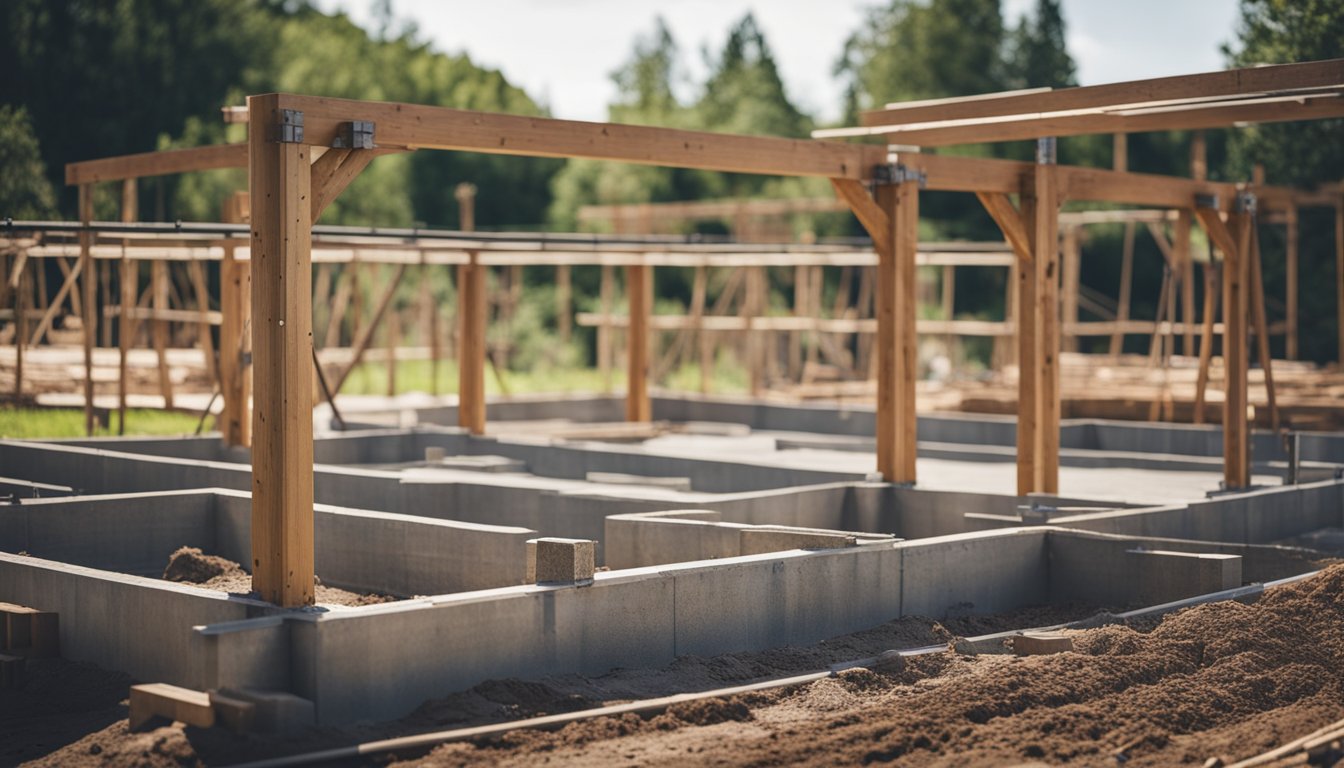
Creating a strong foundation and secure framing is essential for any barn construction project. Here’s a closer look at the vital steps involved in these two critical aspects.
Laying the Foundation
Begin by preparing your building site. Excavation and leveling are critical for a smooth and stable foundation. You need to clear any debris and dig to an appropriate depth, typically 6-8 inches, which helps in creating a solid base.
You’ll often use materials like concrete, which ensures durability. Concrete footings provide extra support and stability, especially for post and beam barns. For pole barns, you have options like concrete pads or posts set directly into the ground. These foundations can withstand heavy loads and harsh weather.
Framing Structure
The framing structure determines the barn’s strength. Start with high-quality posts, usually pressure-treated wood, spaced 8 feet apart. These upright posts form the primary skeleton of your barn.
For added stability, use trusses. Trusses support the roof and add structural integrity. Double headers, girts, and splash boards contribute to a robust frame. Ensure all components are aligned correctly for an even structure.
Accuracy is crucial during this phase. Precise measurements prevent future structural issues. Use tools like levels and measuring tapes regularly. Proper framing not only secures your barn but also extends its lifespan considerably.
Constructing the Barn
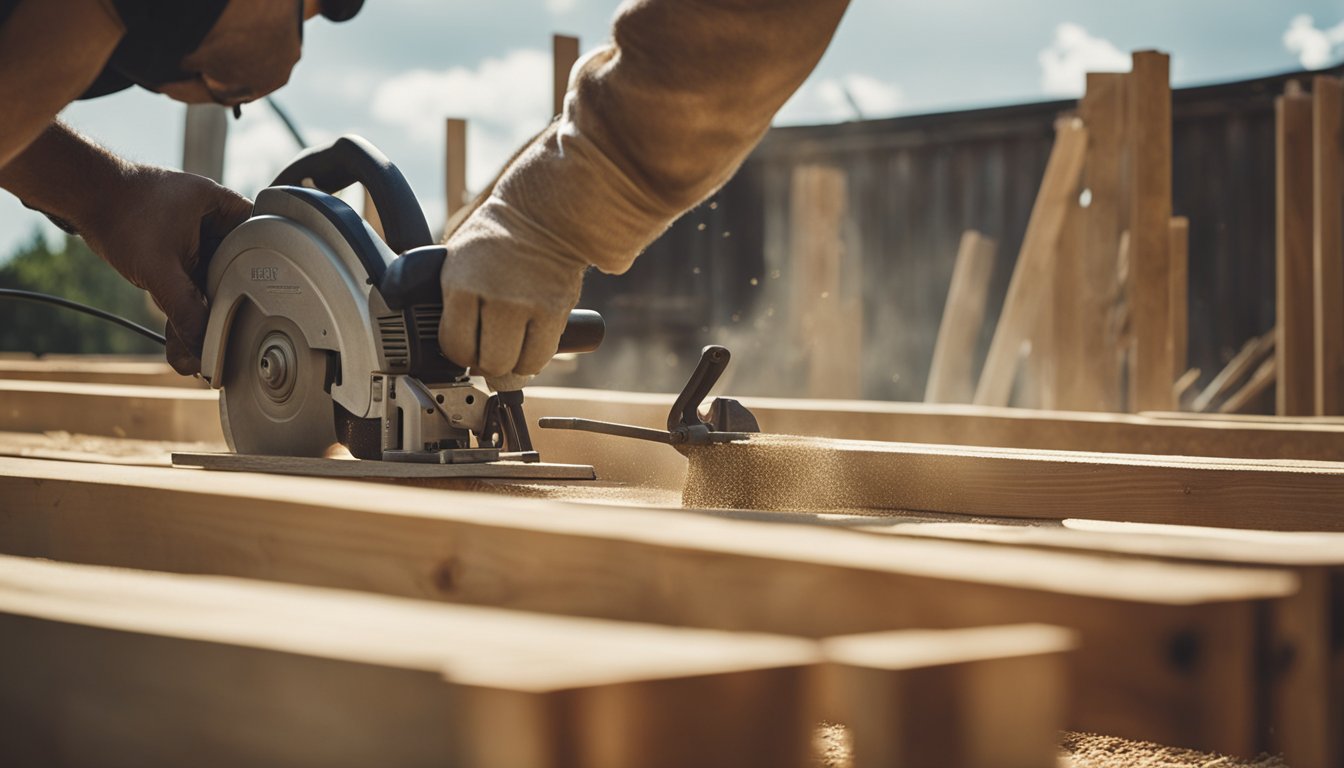
When constructing your barn, key elements include roofing and siding choices, installing doors and windows, and completing interior and exterior finishing.
Roofing and Siding
The roof is a crucial part of the barn. You need to select materials that ensure durability and protection. Common choices include metal panels and shingles. Metal roofs are long-lasting and provide excellent protection against weather elements. They can also be energy efficient by reflecting sunlight.
Siding must also be durable. Wood siding can add a rustic charm, while metal siding offers durability and less maintenance. For the best results, combine materials that complement both the aesthetics and functionality of your barn.
Make sure to incorporate proper ventilation in your roofing design. A well-ventilated roof helps maintain a controlled environment inside the barn, crucial for both animals and stored items.
Doors and Windows Installation
Doors and windows are essential for accessibility and natural light. Sliding or roll-up doors work well for barns as they provide easy access for large equipment and animals.
Consider the placement and size of windows carefully. Properly placed windows will enhance natural light and ventilation. When installing, use materials like sturdy wood or metal frames to ensure longevity.
Insulated windows can help regulate the interior temperature, contributing to energy efficiency. This is especially important if you plan to use the barn year-round.
Interior and Exterior Finishing
Interior finishing includes insulating walls and adding fixtures. Insulation is important for regulating the barn’s temperature. Fiberglass batts or foam boards can be good choices depending on your insulation needs.
Exterior finishing touches can include painting or sealing wood to protect against weather damage. Adding gutters and downspouts can help manage rainwater and reduce the risk of damage.
Consider adding elements like trim and moldings to improve the barn’s look and functionality. These small details contribute to both the barn’s structural integrity and its visual appeal.
Utility Systems and Insulation
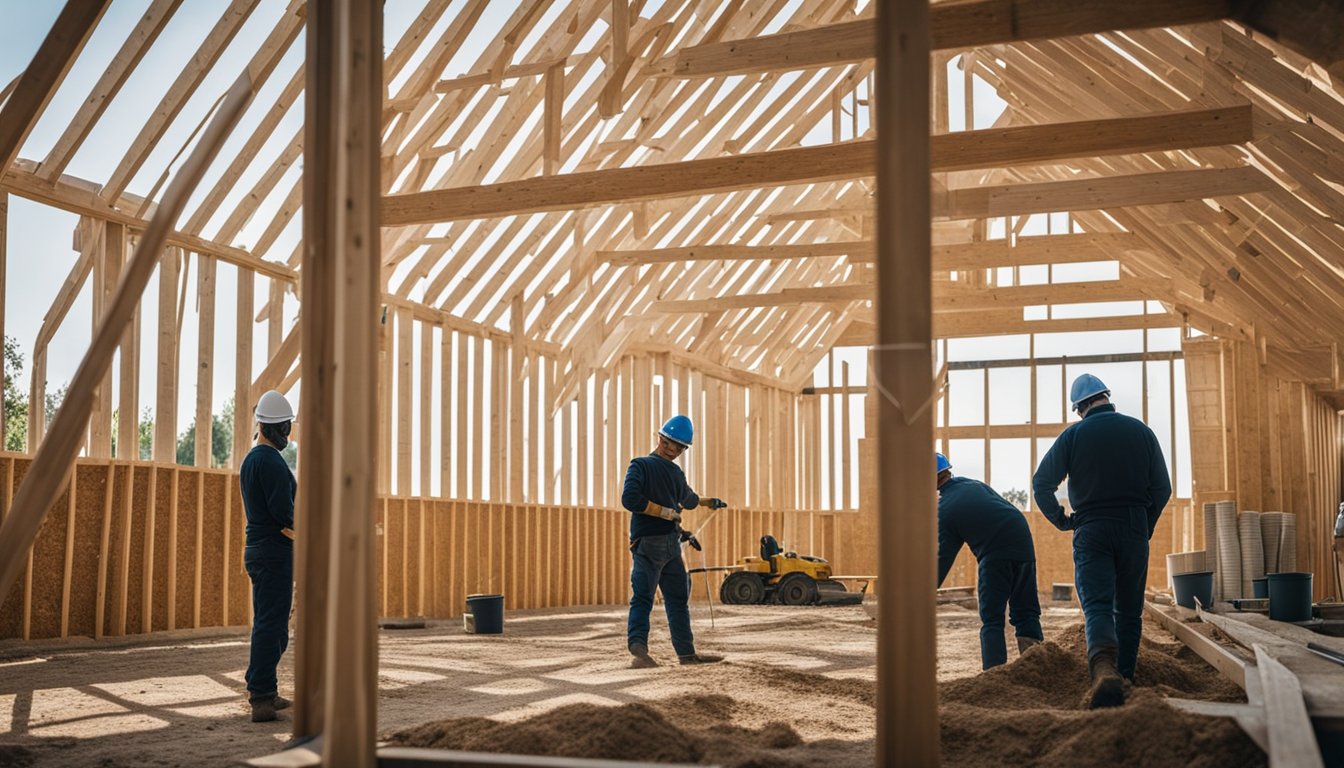
Utility systems and insulation are vital components in barn construction, impacting both functionality and comfort. Proper planning ensures durability, energy efficiency, and adequate interior conditions for various uses.
Electrical and Plumbing
Setting up electrical systems involves planning for lighting, ventilation, and power outlets. Ensure that the wiring meets safety standards to handle the electrical load required for equipment and lighting needs.
Use LED lights for energy efficiency and longer lifespan. Install outlets strategically to avoid using too many extension cords.
For plumbing, consider where water lines and drainage will go. This includes sinks, bathrooms, and any other water needs.
Make sure to use materials that can withstand the barn’s environment, such as PVC pipes for corrosion resistance.
Proper ventilation in bathrooms and work areas is essential to avoid moisture buildup and ensure air quality.
Insulation and Heating
Insulation in a barn helps maintain a consistent interior temperature, crucial for comfort and energy savings. Fiberglass batts are a common choice due to their affordability and ease of installation. They fit well between barn posts, reducing air leaks.
Spray foam insulation, although pricier, provides superior sealing, filling gaps that other types might miss, and enhancing energy efficiency.
For heating, options include electric heaters, propane heaters, and wood stoves. Each has its pros and cons regarding installation costs and ongoing expenses. Electric heaters are easy to install but may have higher operational costs.
Ventilation is also crucial for circulating air and avoiding condensation. Ceiling fans and strategically placed vents can help distribute heat evenly and provide fresh air.
Regular insulation checks ensure your barn remains efficient and comfortable year-round.
Maintenance and Care
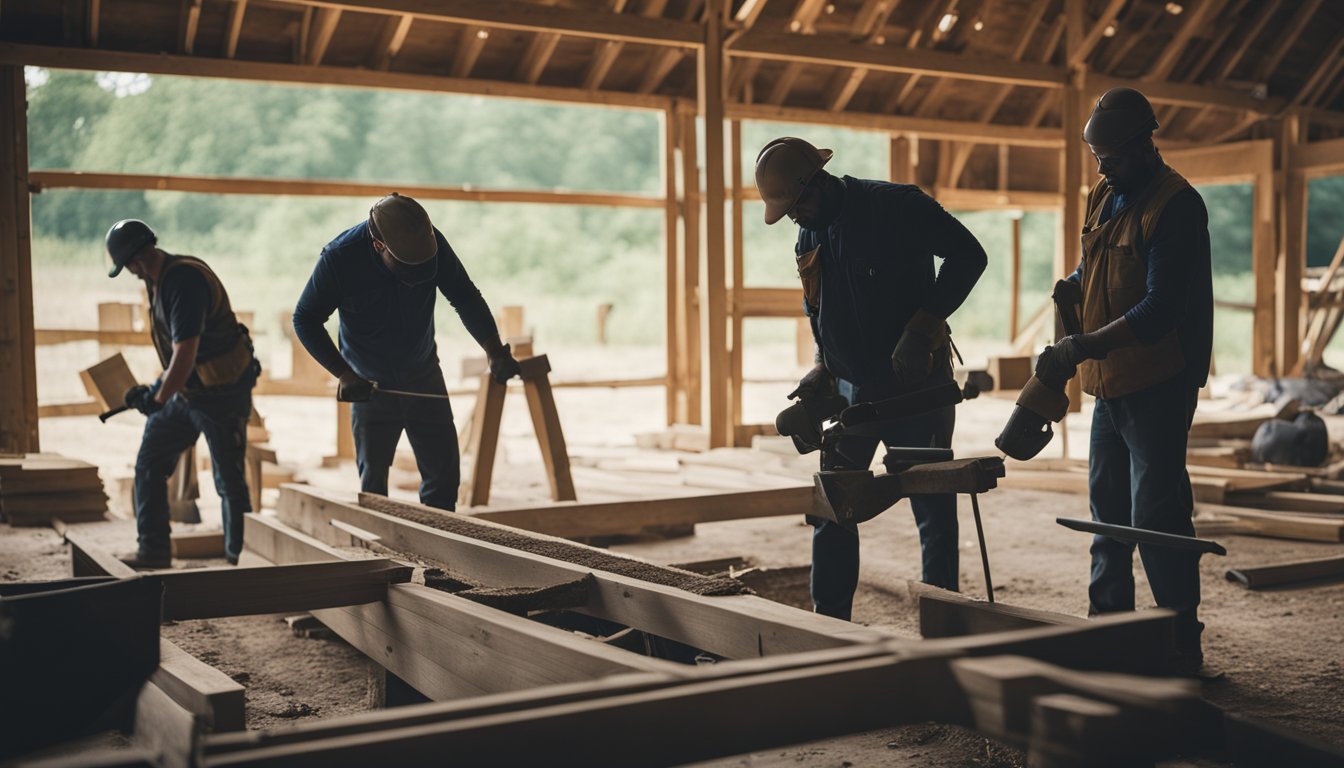
Taking care of your barn ensures its long-term durability. Regular inspection is key. Check for any damage or wear, especially on roof trusses and exterior walls. Small issues like cracks or rot should be fixed immediately to prevent larger problems.
Materials like steel, vinyl, and stone offer different levels of maintenance. Steel requires less care compared to wood but regularly check for rust. Vinyl siding is low maintenance but might need washing to remove dirt. Stone provides durability with minimal upkeep.
Key Maintenance Tips
- Inspect Regularly: Schedule inspections for your barn’s structure at least twice a year.
- Clean Exterior: Clean the exterior surfaces to remove buildup. Vinyl siding can be washed with water and mild detergent.
- Check Roof: Ensure roof trusses are in good condition. Look for missing shingles or leaks.
- Drainage: Make sure that the drainage system is functioning correctly to prevent water damage.
- Ventilation: Proper ventilation helps in avoiding moisture buildup which can lead to rot or mold.
- Barn Painting: Barn painting can be a great way to enhance the longevity of your barn.
Care for Different Uses
Whether your barn is used as a garage or for pole barn construction, its care needs may differ. For a garage, focus on maintaining the doors and floor. In pole barns, ensure the posts are intact and the walls are stable.
By following these steps, you can help maintain the integrity and visual appeal of your barn, making it a lasting structure. For more detailed tips, visit the pole barn architecture guide and planning for pole barn construction.
Frequently Asked Questions
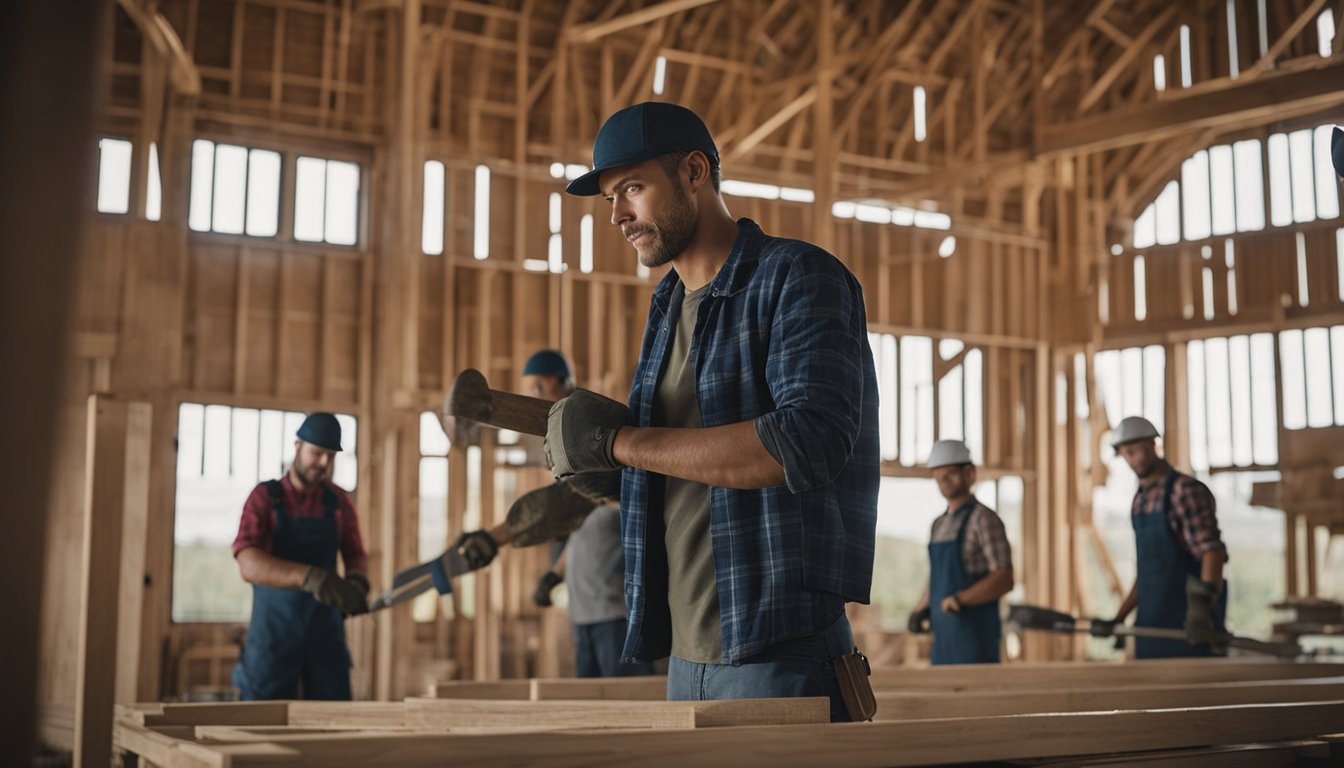
Here, you’ll find detailed answers on materials, costs, benefits, contractor selection, horse barn details, and prefab options to help you with barn construction.
What materials are recommended for durable barn construction?
Durable barn construction often uses high-quality wood, steel, or a combination of both. Pressure-treated lumber is ideal for posts, while galvanized steel can be used for roofing and siding for its resistance to rust.
How does the cost of building a barn vary by size and type?
The cost varies widely based on size and type. A small pole barn might cost around $15,000 to $25,000. Larger or more customized barns can go beyond $100,000. Material costs, labor, and design complexity also affect the total expense.
What are the specific benefits of choosing pole barn construction?
Pole barn construction offers several benefits, such as cost-efficiency and versatility. Using vertical support posts and horizontal framing creates large, open spaces without the need for load-bearing walls. This method reduces both building time and material costs.
What should one consider when selecting contractors for barn construction?
When selecting contractors, consider their experience with barn construction, past project reviews, and licensing. It’s essential to verify their work quality and ensure they can meet your specific requirements. Obtain detailed quotes and timelines before hiring.
What considerations are important for constructing a horse barn?
For horse barns, focus on ventilation, drainage, and stall size. Proper ventilation prevents respiratory issues, while good drainage keeps stalls dry. Stalls should be spacious enough for horses to move comfortably, typically 12×12 feet.
Are prefab barns a cost-effective option compared to traditional barn construction?
Prefab barns can be cost-effective, often reducing overall construction time and labor costs. They come in various designs and can be customized to meet your needs. These barns can also offer similar durability and functionality to traditional barns.
